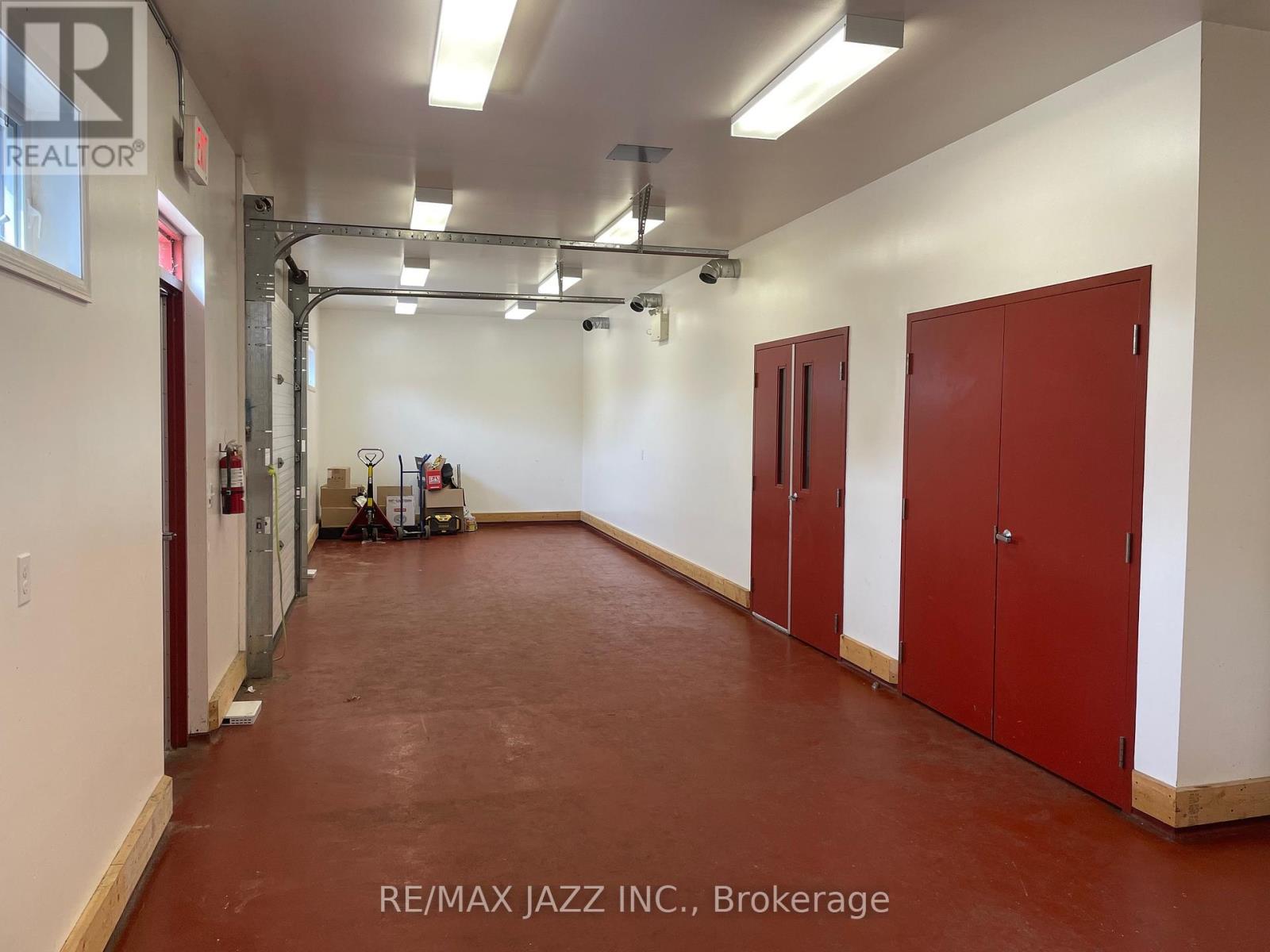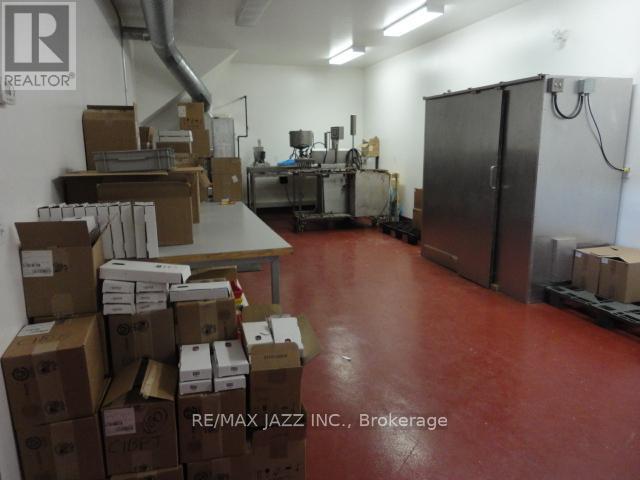460 HOPKINS STREET, Whitby, Ontario
Investment Highlights
- Land Size: 3,714,269.728 Sqft
- Building Size: 10,374 Sqft
- Sale type: For sale
- Propert type: Industrial
- MLS® Listing ID: E9006900
- Brokerage: RE/MAX JAZZ INC.
Executive Summary
Impressive Two Storey Commercial/Industrial Building in Prime Area of Whitby. Located on a busy corridor, close to Hwy 2 and Hwy 401. 10,374 Sqft with 5,187 Sqft on each level. Retail area at front of building allows for many uses within the current zoning. Solid brick construction; the building is very efficient. Loading door at rear of building with shipping area. Corner lot allows for maximum exposure with access off both streets. 11' ceilings on main floor, two stairways to upper level. An excellent opportunity to acquire real estate for your business. Suitable for food processing/packaging, assembly, wholesale supply business, retail shop, manufacturing, office uses, etc. Building could be divided. Currently operating as a chocolate manufacturing facility, the business and equipment could be for sale as well w/ Building, inquire with the listing agent. Do not miss this opportunity! (id:51303)
Price
$2,800,000
Map












