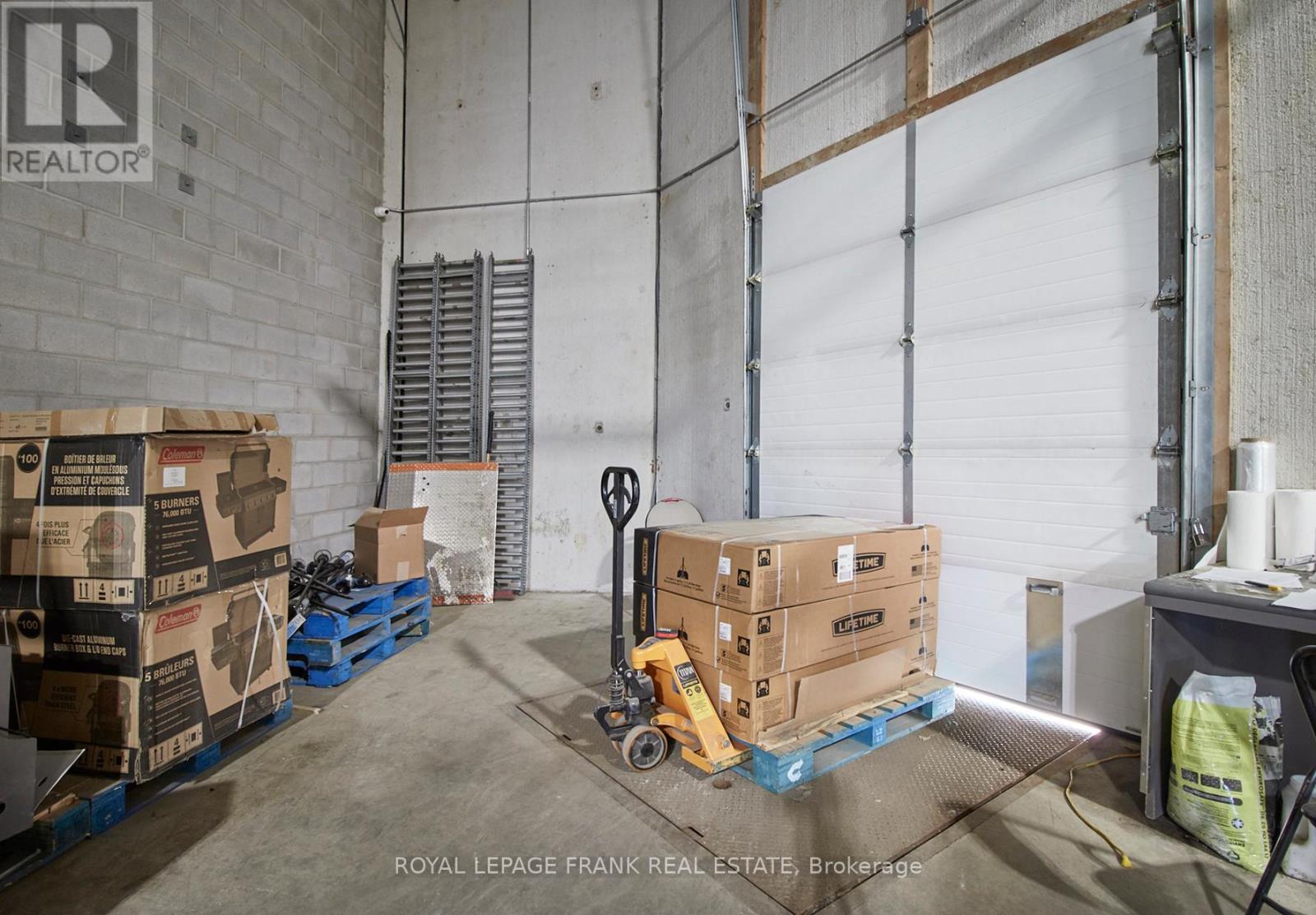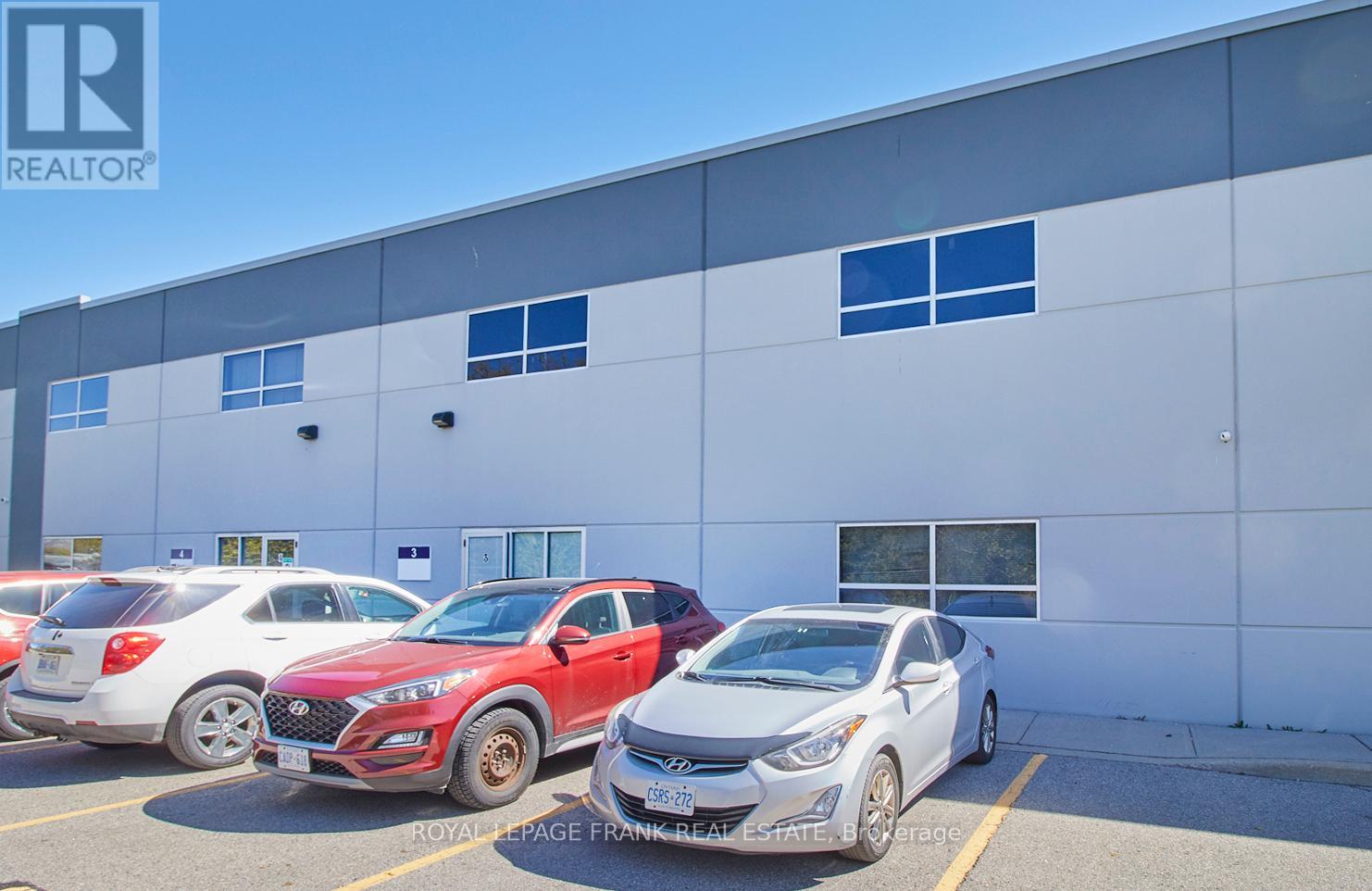3 - 10 CARLOW COURT, Whitby, Ontario
Investment Highlights
- Land Size: Inquire Details
- Building Size: 5,412 Sqft
- Sale type: For sale
- Propert type: Industrial
- MLS® Listing ID: E9271023
- Brokerage: undefined
Executive Summary
Aggressively Priced Industrial Condo at just $392/SF Foot. 5412 Sq Ft, 22 Foot clear. 1 Truck Level Shipping Dock, Radiant Gas Heat. 8 Deeded parking spots. Ample height to build out a second-level mezzanine. Conveniently located north of the 401 just off Hopkins Street. Used purely as warehouse space with professionally installed steel racking (included in purchase price). M2 zoning offers many possibilities (see zoning attached to listing for permitted uses) **** EXTRAS **** Condo fees $1,023.44 monthly includes: water, snow removal, outside maintenance, building insurance, etc. Lockbock on site. Access from the front (id:51303)
Price
$2,120,950
Map









