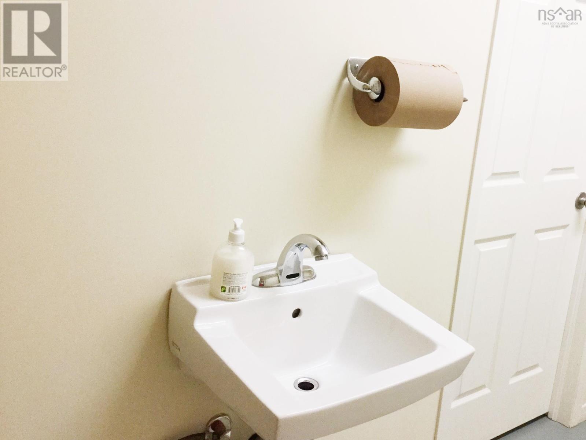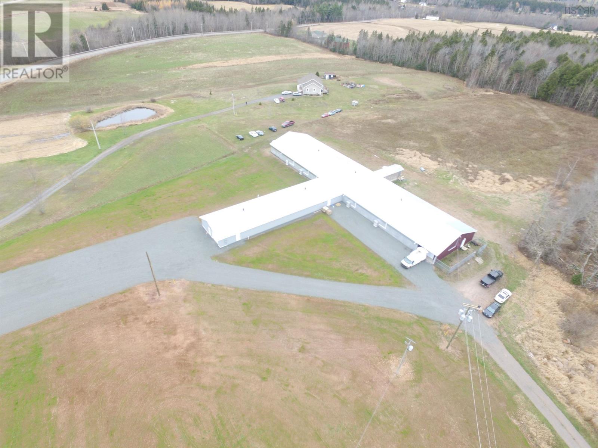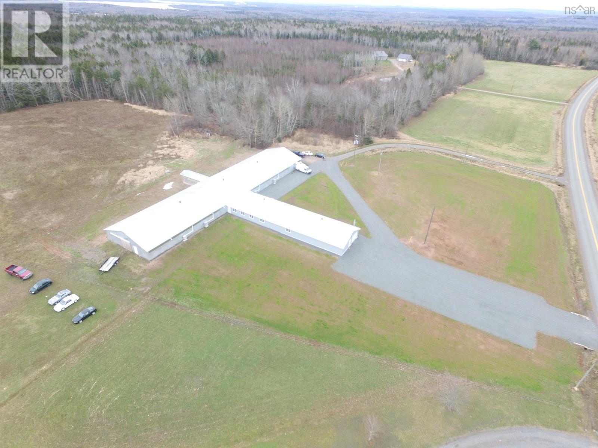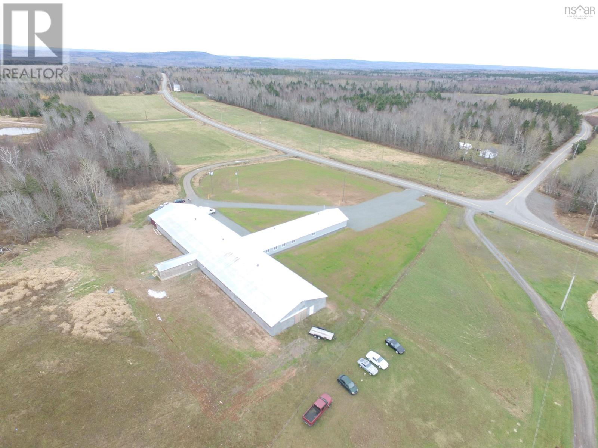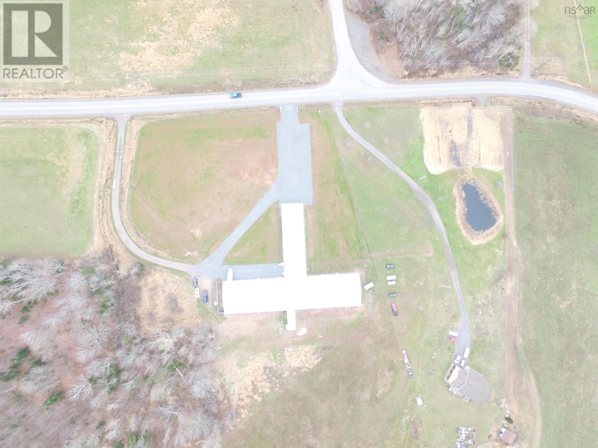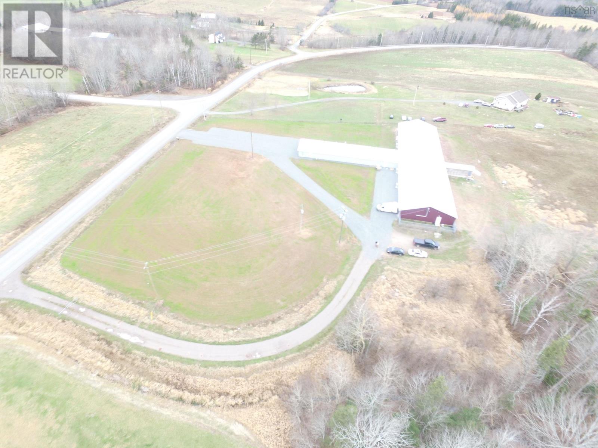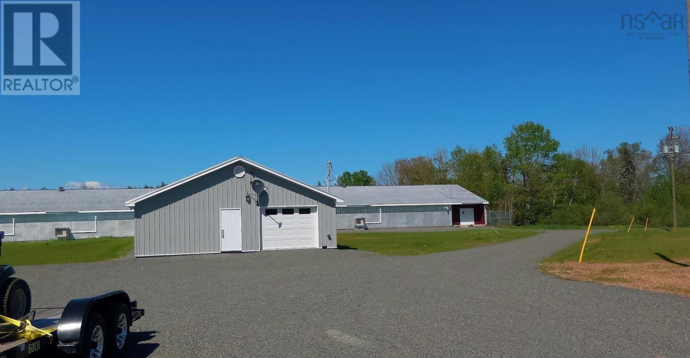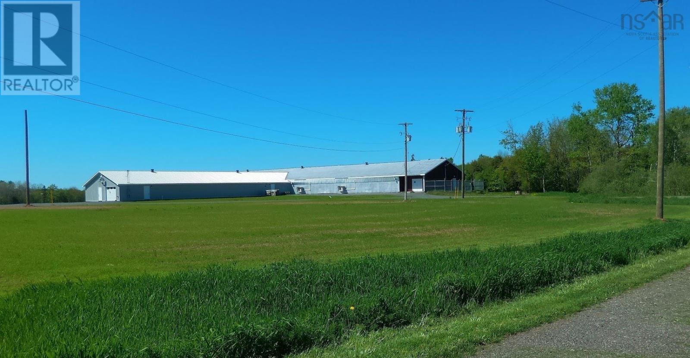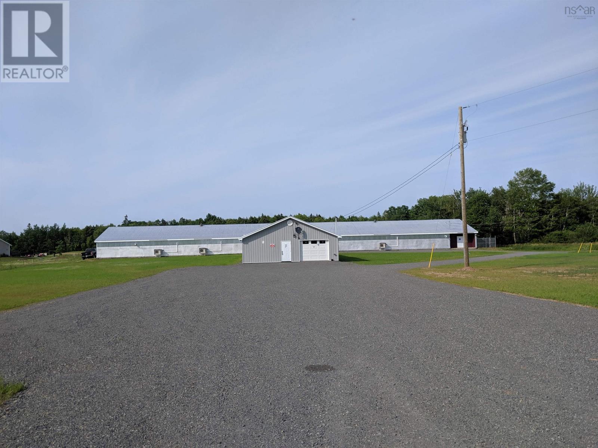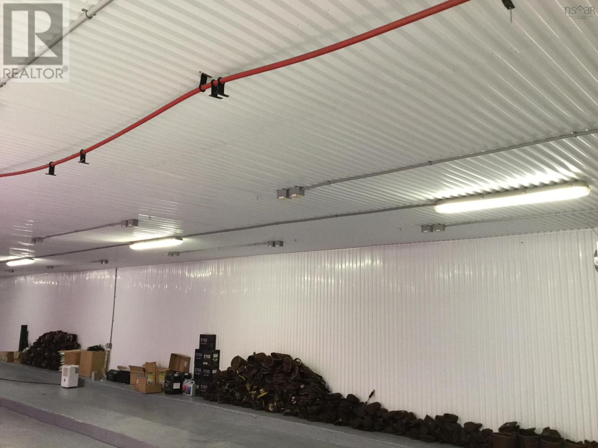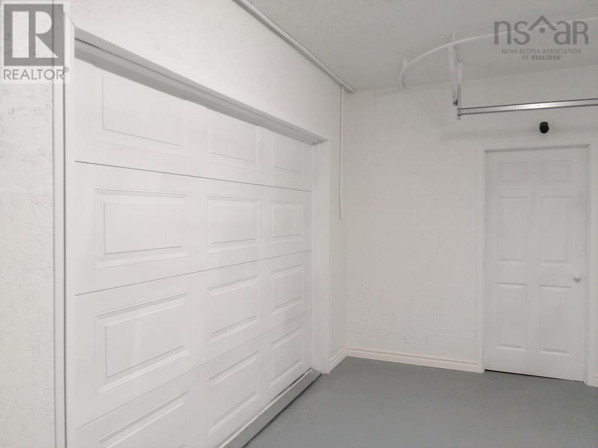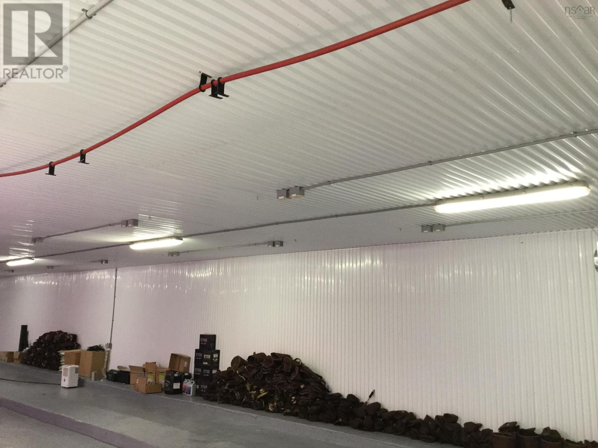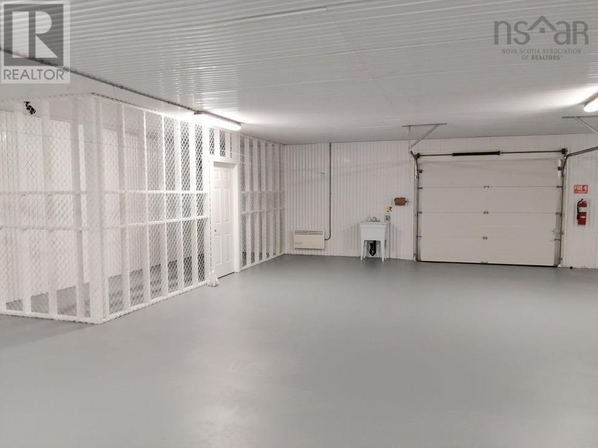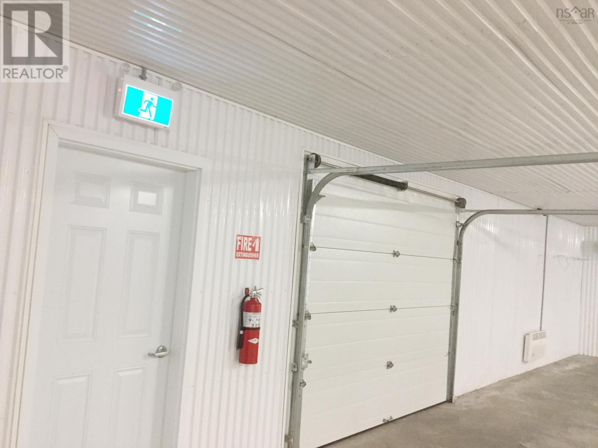712 Durham Road, Scotsburn, Nova Scotia
Investment Highlights
- Land Size: 1,309,500 Sqft
- Building Size: 18,000 Sqft
- Sale type: For sale
- Propert type: Industrial
- MLS® Listing ID: 202403834
- Brokerage: undefined
Executive Summary
712 Durham Rd originally built in 1979 offering a total of 18,000 square feet (11,000 original and 7,000 added in 2018), situated on 32 acres of land. The building is wood frame with pre eng steel siding and corrugated metal roof. Formerly an approved cannabis facility, the premises is equipped with 120/240 Volt 400 Amp 3 phase power and an addition 120/240 Volt 400 amp single phase service. The building features a 5,000 square foot section that is certified as an indoor cultivation facility by Health Canada to food grade standards with ample water supply. Year Built: 1969 - Older section (11,000 SF), Renovated in 2018 2018 - New section (7,000 SF) Foundation: Concrete Structure: Wood Frame Roof Type: Corrugated Metal Siding: Metal Pre-engineered Lot Size: 30 Acres Road Frontage: 1,500' (approx.) Site Condition: Cleared, partially gravel graded surrounding buildings, majority of remaining lands flat with grass Ceiling Height: 9' Clear Loading: 9? x 10' Grade loading Electrical: One (1) 120/240 volt 400 Amp 3 Phase Service + One (1) 120/240 Volt 400 Amp Single Phase Service. Pre Wired for automated Generator HVAC: Ducted Heat Pumps with Ventilation system Fuel Type: Electric Water Source: Drilled Well Zoning: No Zoning (Municipality of the County of Pictou) Security: 25 High Definition Security Cameras Sprinkler: No Sprinkler Septic: Oversized Septic system suitable for Cannabis or Vegetable Horticulture Property Features: Four (4) Washrooms with showers + 1 Barrier Free Washroom Laundry Facilities High Security Vault Certifications: 5,000 SF building section certified as an indoor cultivation facility by Health Canada Food Grade standard in 2020 (id:51303)
Price
$2,500,000
Map
