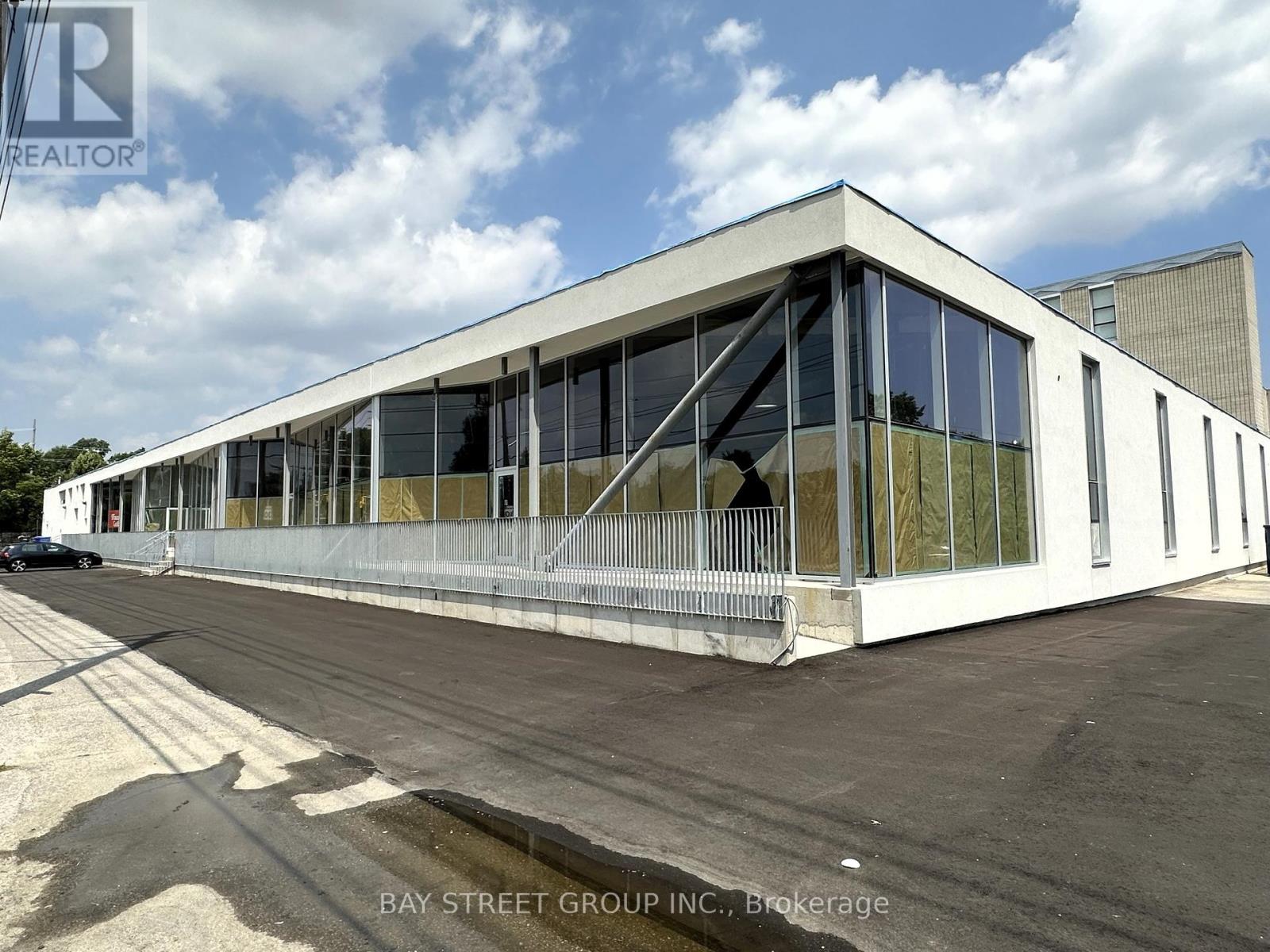5-6 - 501 ALLIANCE AVENUE, Toronto, Ontario
Investment Highlights
- Land Size: Inquire Details
- Building Size: 16,514 Sqft
- Sale type: For lease
- Propert type: Industrial
- MLS® Listing ID: W8343164
- Brokerage: BAY STREET GROUP INC.
Executive Summary
Newly renovated corner Flex space for mix of retail/office/industrial with brand new glass facadeupgrades and direct entrance. Ratio of retail/office/industrial is flexible and will be built to spec.18' High ceiling. Will be ready for possession with basic LED lighting and polished concrete flooringby Q2 2024. Quick and easy access to common 4 TL & 1 DI loading area through the back door. 1,463 SFMezzanine included in the measurements. *Bonus: Many sustainable features such as geothermal heating &cooling, rainwater recycling and a roof top solar farm, just to name a few. Very low TMI includes utilities. **** EXTRAS **** **No Food, Woodworking Or Heavy Industrial Uses** Ideal Location, Close To 401, 400 And Ttc. Low TmiIncludes utilities. Free On Site Parking. (id:51303)
Price
$23
Map















