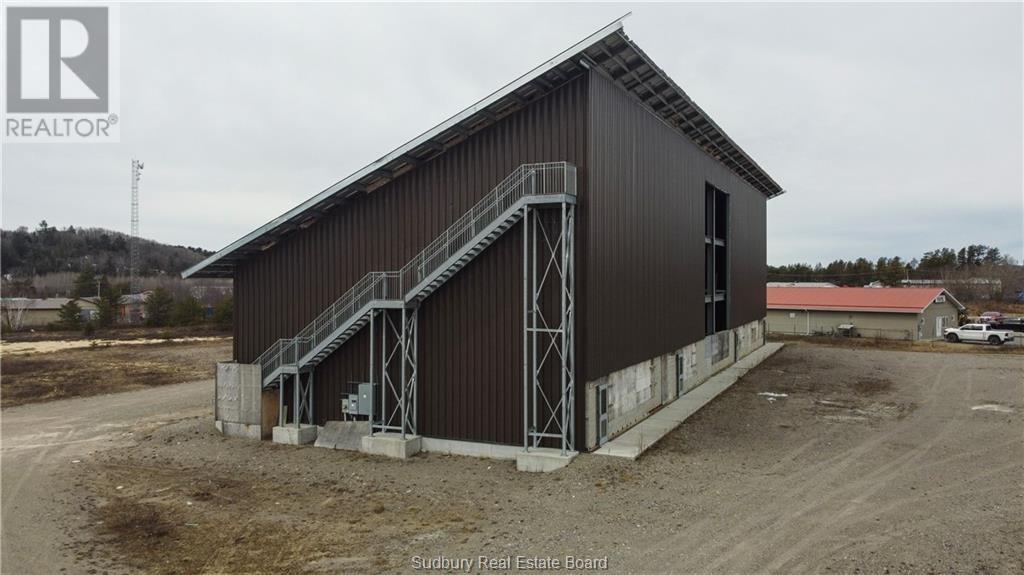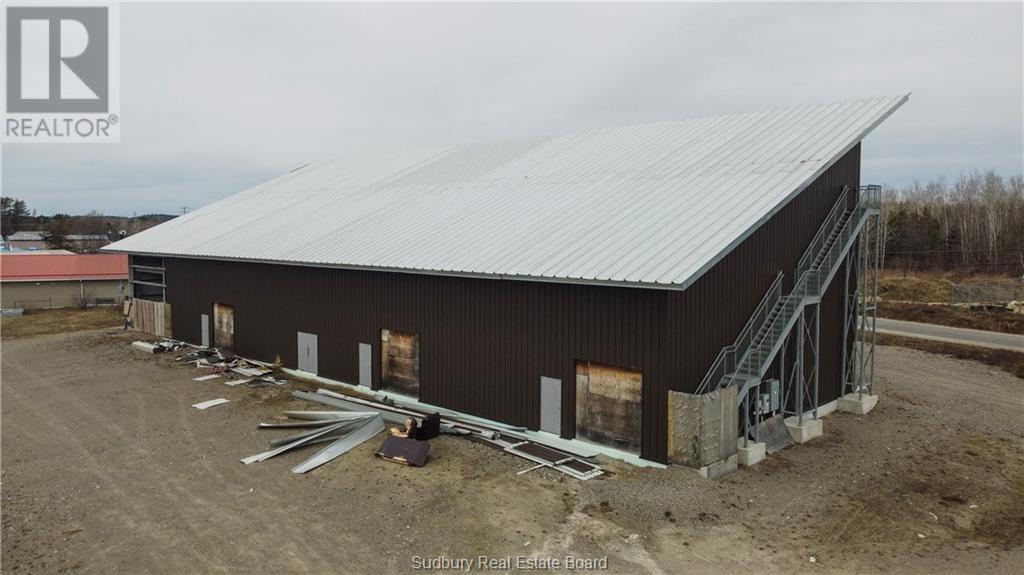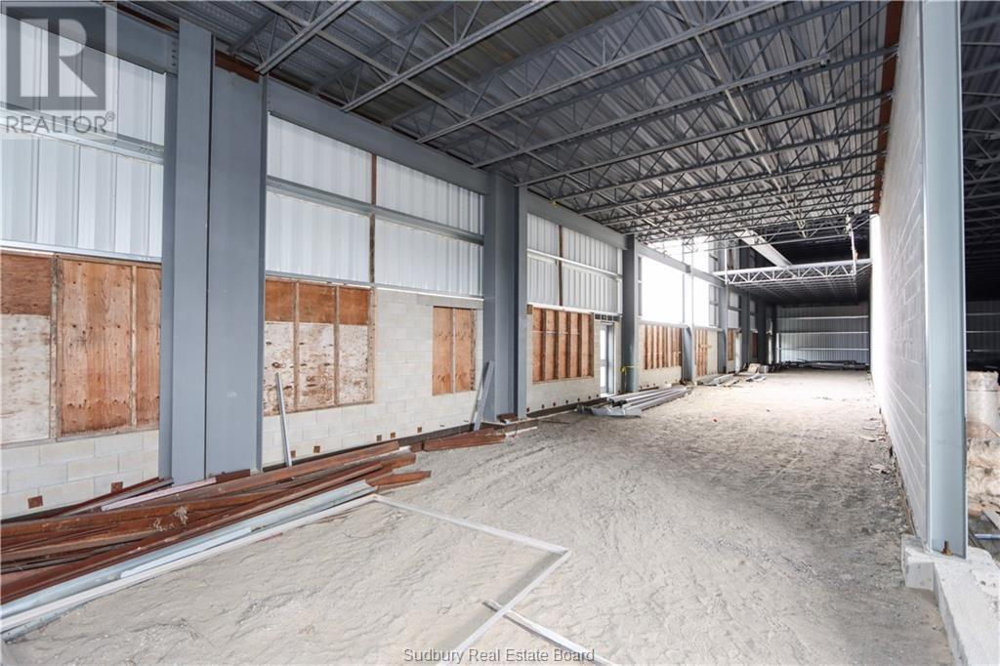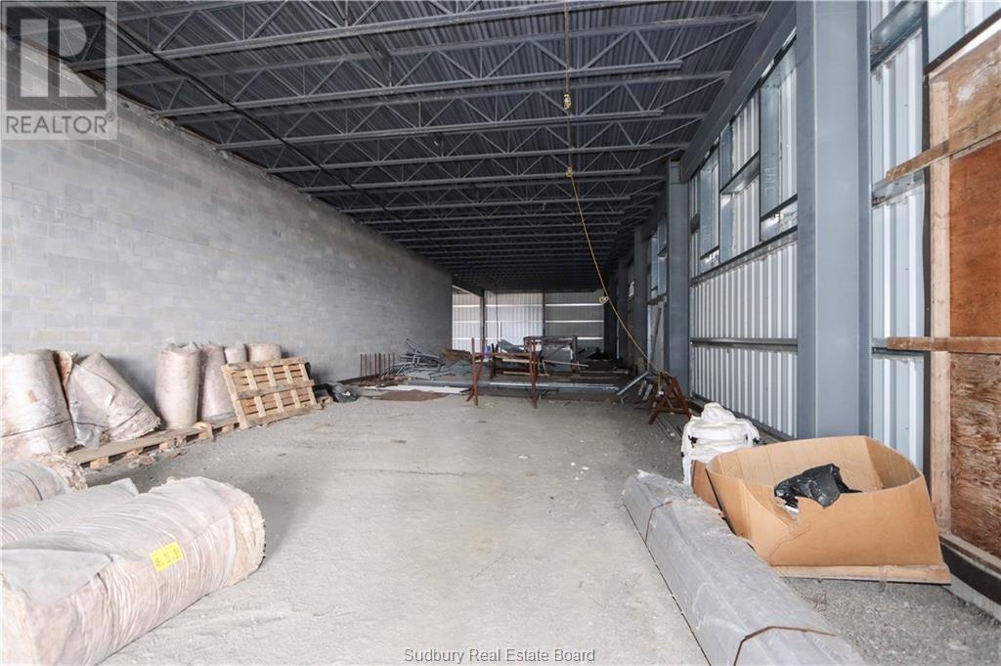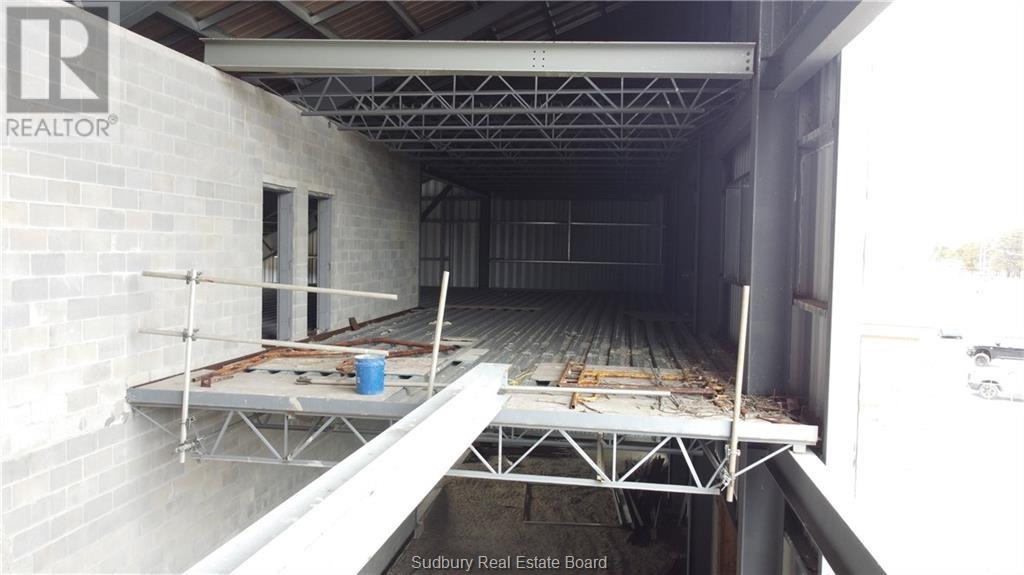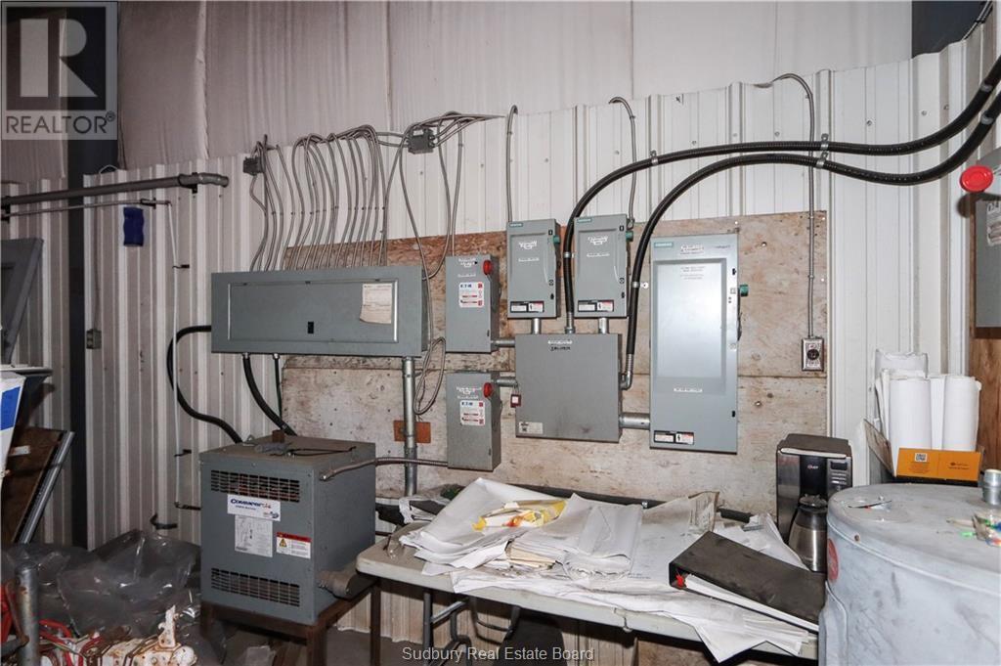37 Panache Lake Road, Espanola, Ontario
Investment Highlights
- Land Size: 130,950 Sqft
- Building Size: - Sqft
- Sale type: For sale
- Propert type: Industrial
- MLS® Listing ID: 2117353
- Brokerage: undefined
Executive Summary
Excellent M2 - Light Industrial opportunity in Espanola. 4.56 acres of land and three buildings. The main building is a partially completed pre-engineered Varco Pruden (VP) 8500 square foot steel frame building that is designed for 3 floors to create a total of 17,806 square feet. 20 foot main floor ceilings. Outside dimensions are 53 x 162. It consists of 3 grade level overhead doors and 400 AMP, three-phase power. It has a south facing slanted roof designed for solar power panels. Second building is 1,200 square feet complete with grade level overhead door, 200 AMP, three-phase power, a washroom with shower. The third building is approximately 250 square feet with power and skylights. Rough-in plumbing is complete. Currently this project requires additional work including plumbing, lighting, drainage, concrete slab, insulation and finishing of second and third floors. (id:51303)
Price
$799,000
Map











