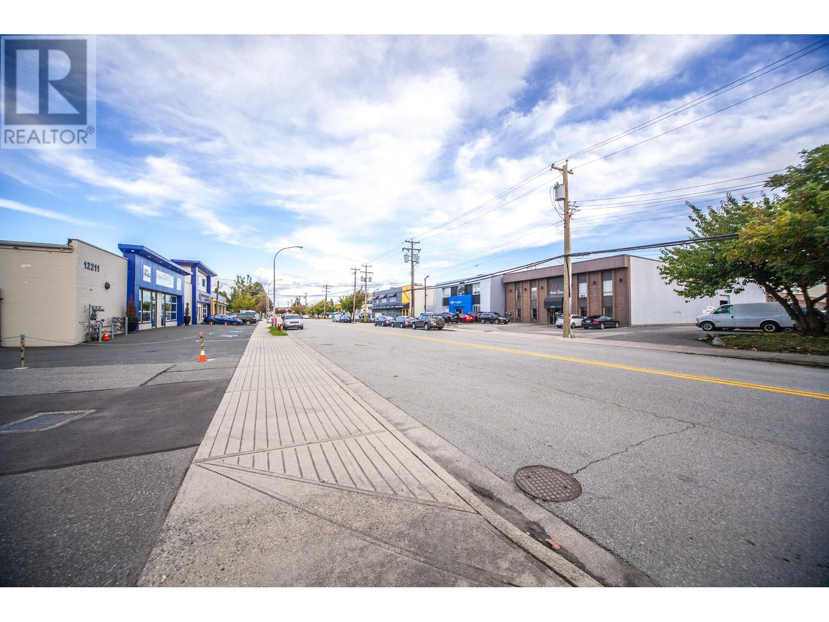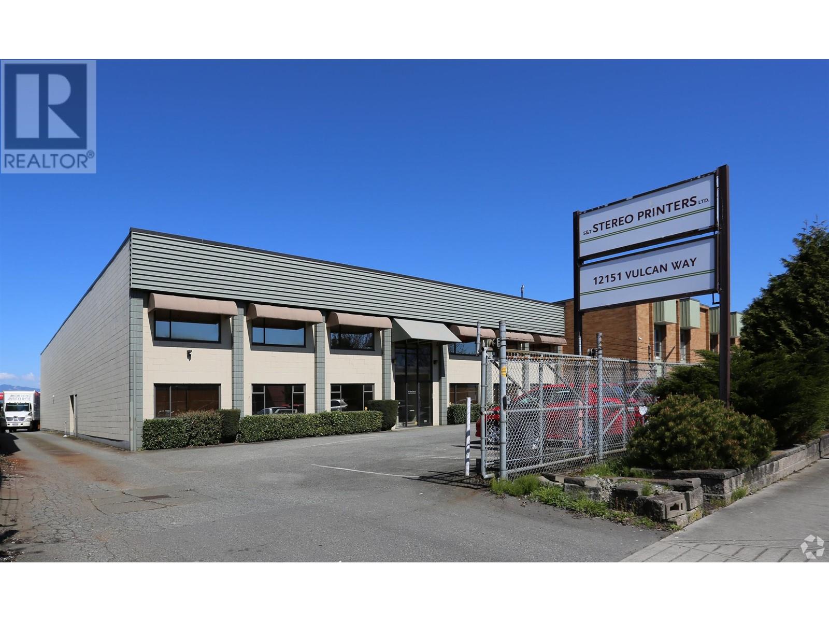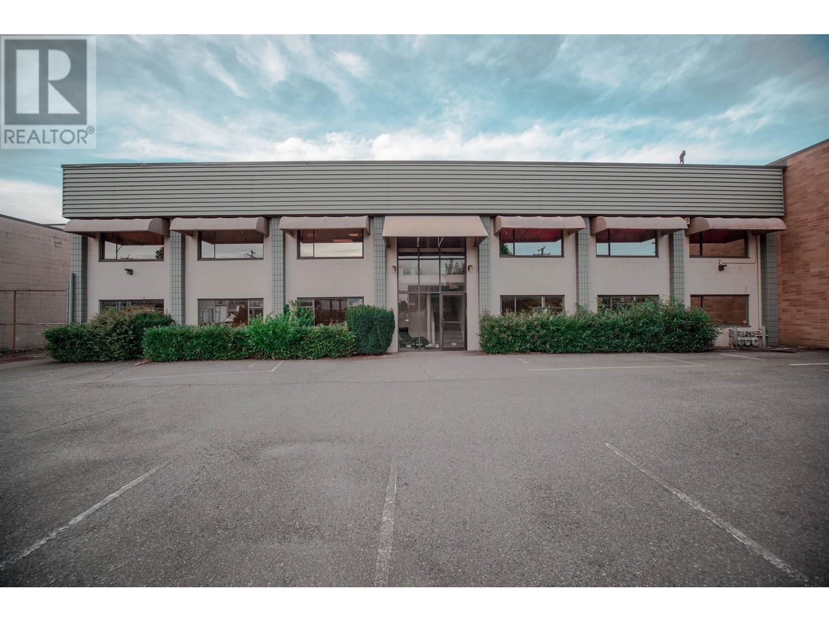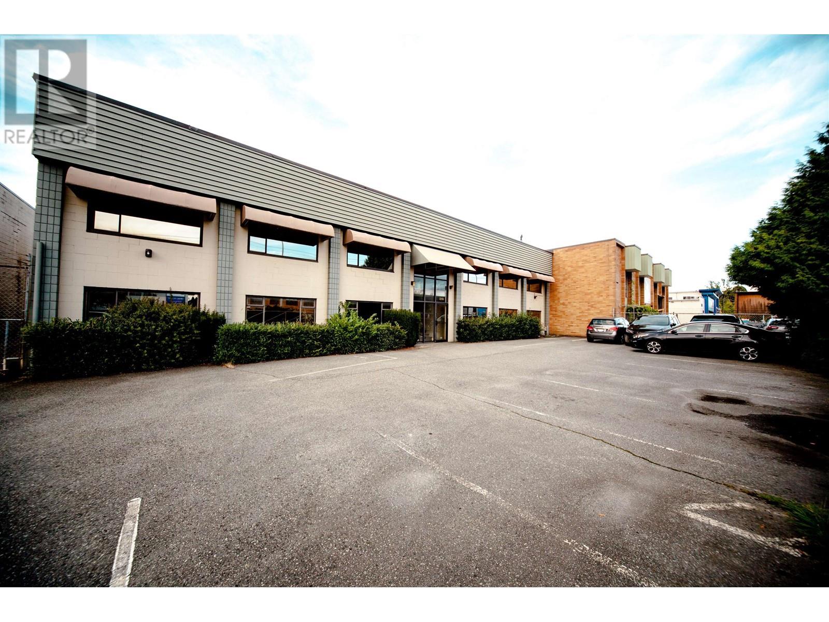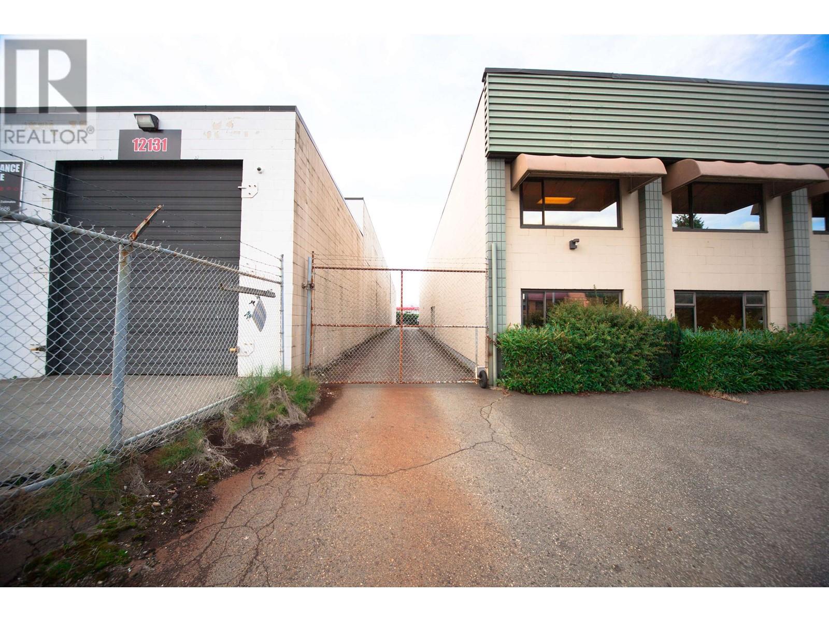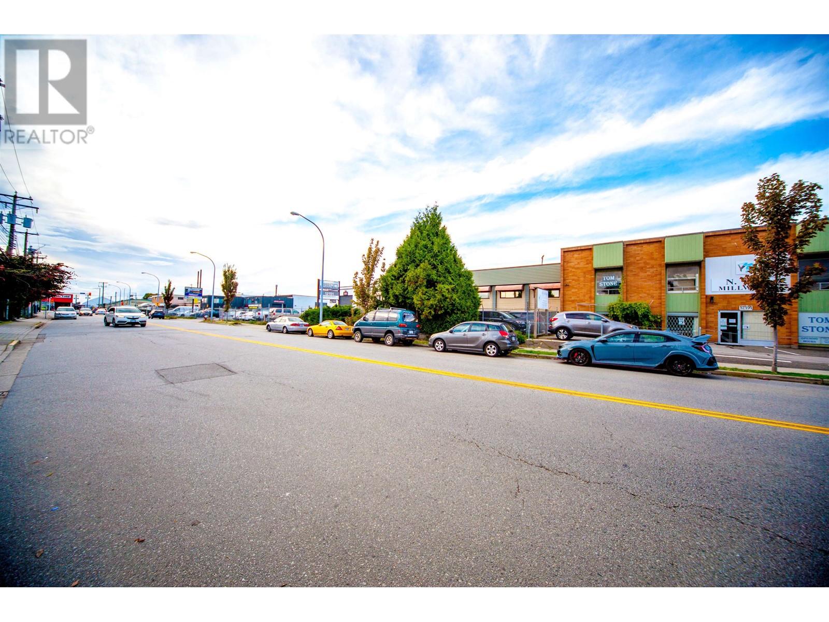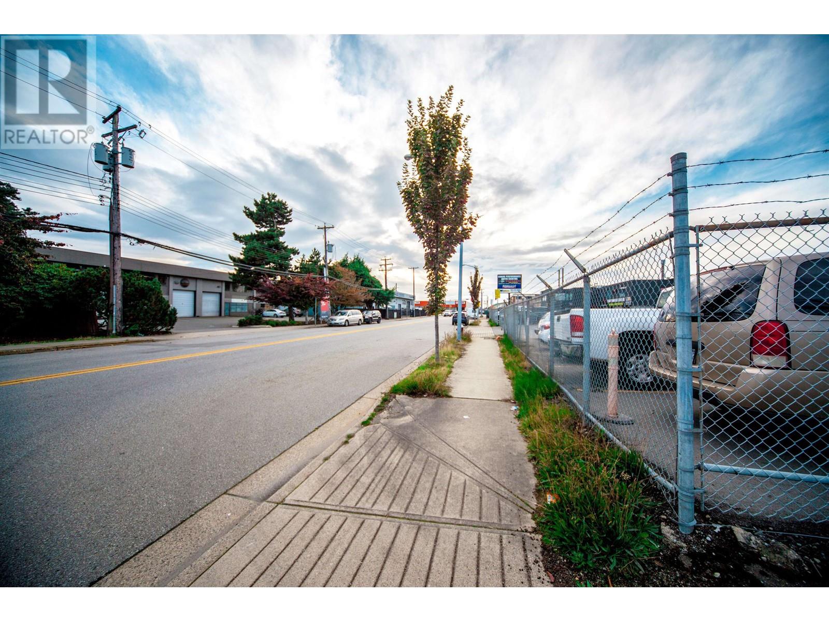12151 VULCAN WAY, Richmond, British Columbia
Investment Highlights
- Land Size: 22,621 Sqft
- Building Size: 13,287 Sqft
- Sale type: For sale
- Propert type: Industrial
- MLS® Listing ID: C8058867
- Brokerage: RE/MAX Crest Realty
Executive Summary
The property is improved with one single tenant industrial building constructed circa 1973 with current improvements done in 1987. The building contains a total gross floor area of 14,087 square feet, including 3,225 square feet of second-floor office space and 800 square feet of mezzanine space. The building has been constructed using a structural steel frame with a mix of reinforced concrete and concrete block, with corrugated metal panel finishes. The building has a clear height of 20 feet and is serviced by two drive-in doors. The property contains 20 surface parking spaces, with one point of ingress and egress (id:51303)
Price
$8,380,000
Map
