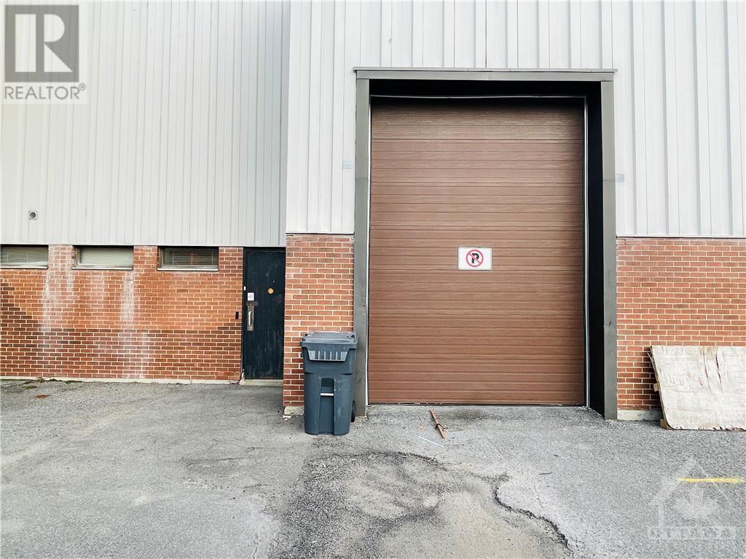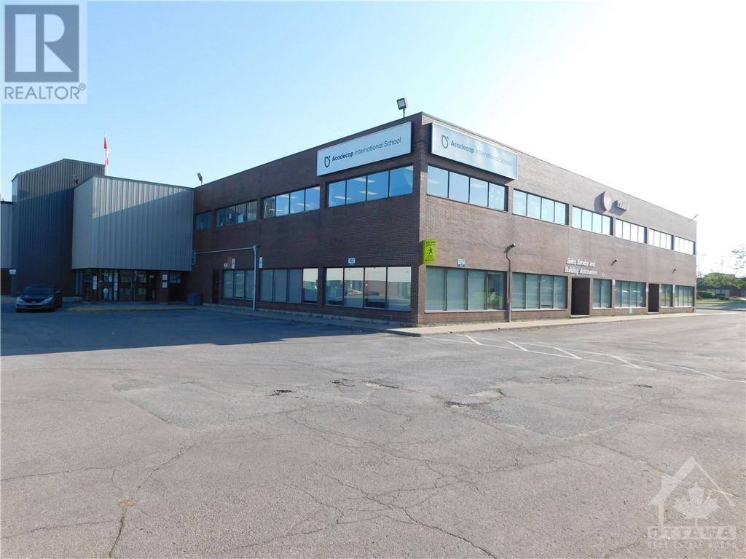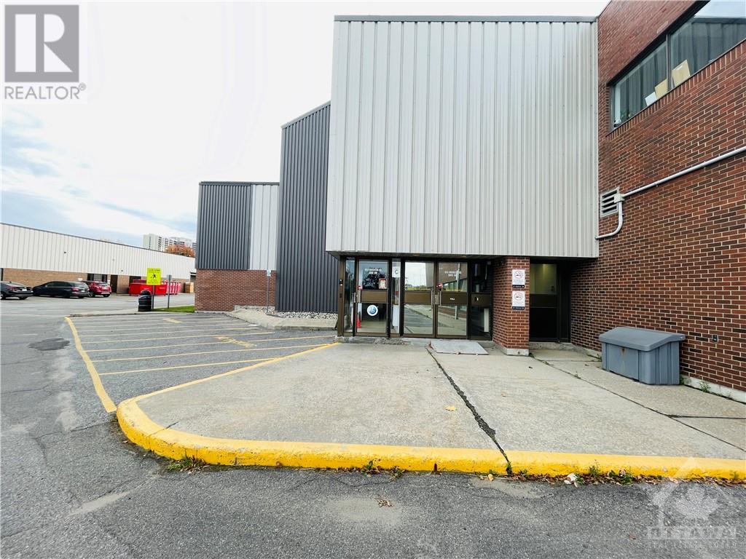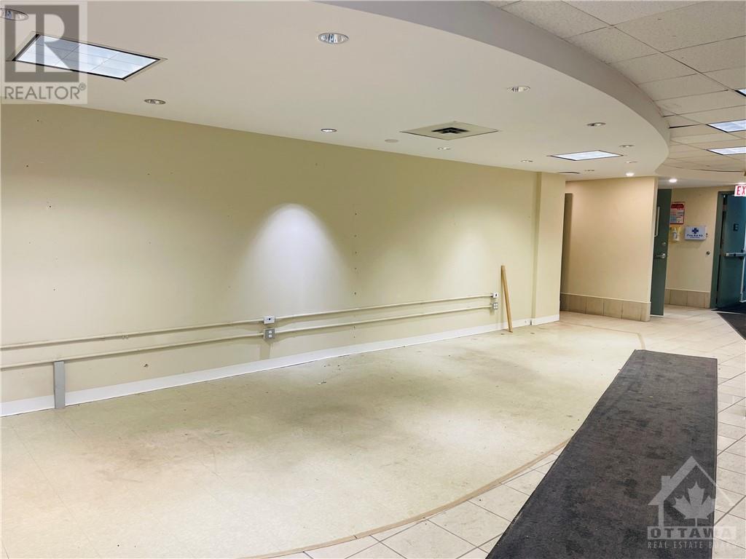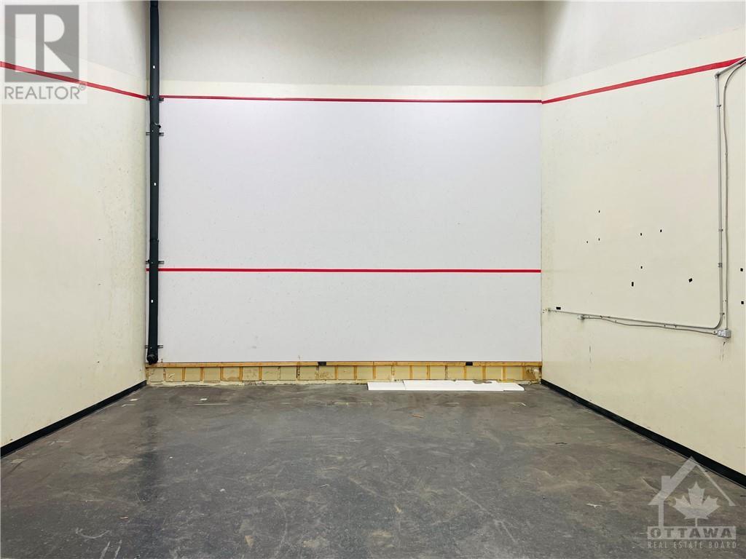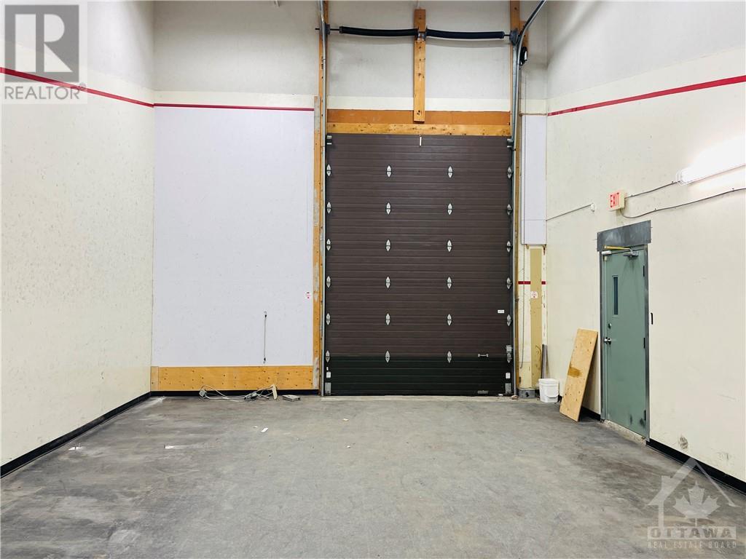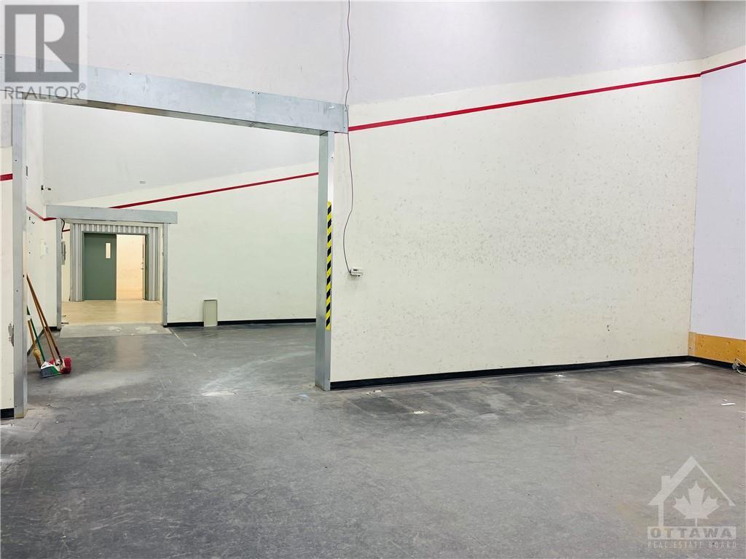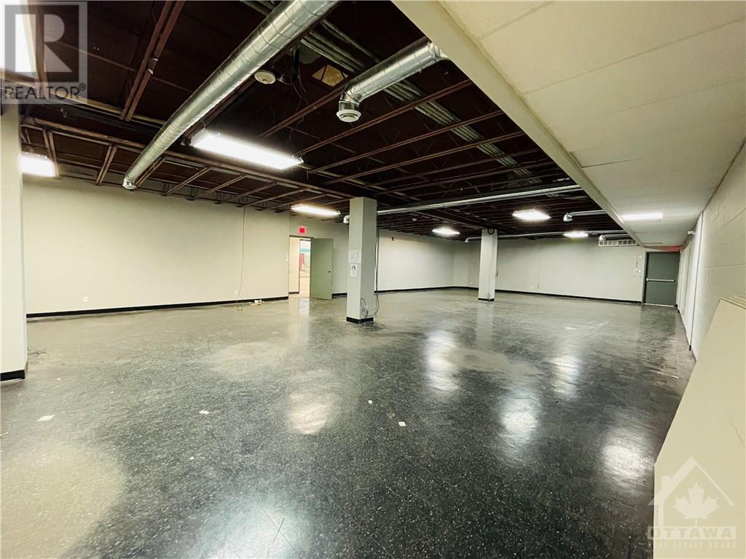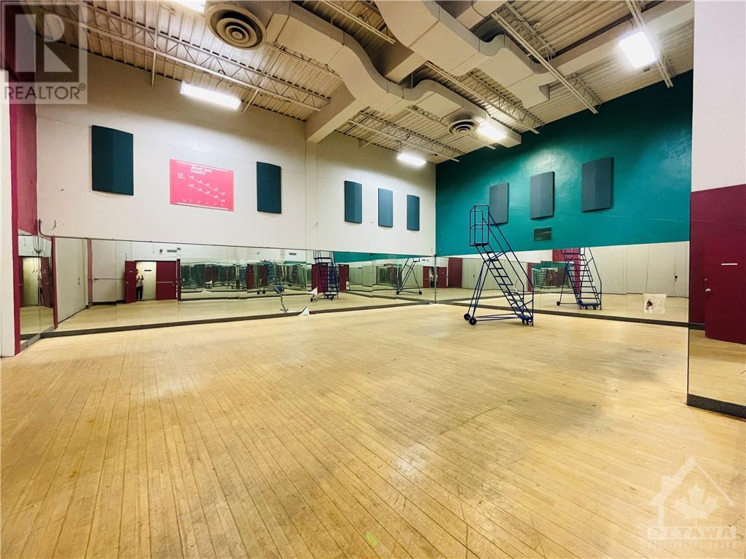1010/24 MORRISON DRIVE UNIT#100, Ottawa, Ontario
Investment Highlights
- Land Size: 0 ft X 0 ft
- Building Size: 9,503 Sqft
- Sale type: For lease
- Propert type: Industrial
- MLS® Listing ID: 1396146
- Brokerage: ROYAL LEPAGE TEAM REALTY
Executive Summary
Clean light industrial, office and warehouse space available for lease immediately. Premium location fronting Highway 417, this large industrial office space feature one grade level loading door (10' wide x 14' high) and high ceilings (22'). Current configuration includes main entrance/reception, washroom and storage area, large open concept office/racking area with lowered ceiling (10' tall), 4 bays fronting exterior wall previously used as squash courts featuring 22' tall ceilings, one large open area also with 22' tall ceilings, back office with washroom, building mechanical room and various small storage areas. Interior walls can be removed and space can be brought to base building condition. Parking onsite, number of Tenant spaces subject to Landlord approval. Examples of ideal use includes light assembly, manufacturing, warehouse, storage, R&D, recreational, office, etc. Automotive use not permitted. Additional rent is estimated at $7.50/SF/YR and includes utilities. (id:51303)
Price
$18
Map
