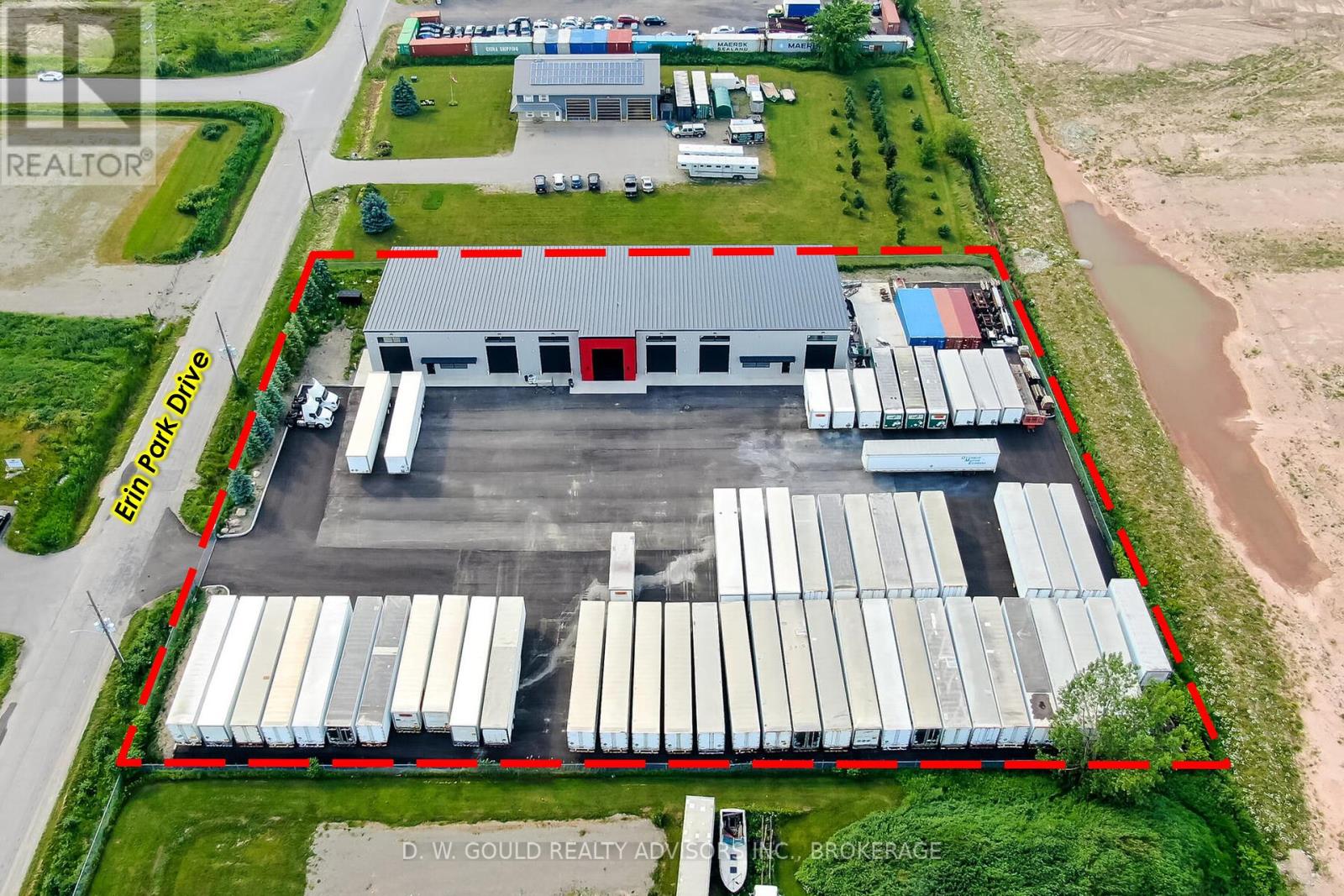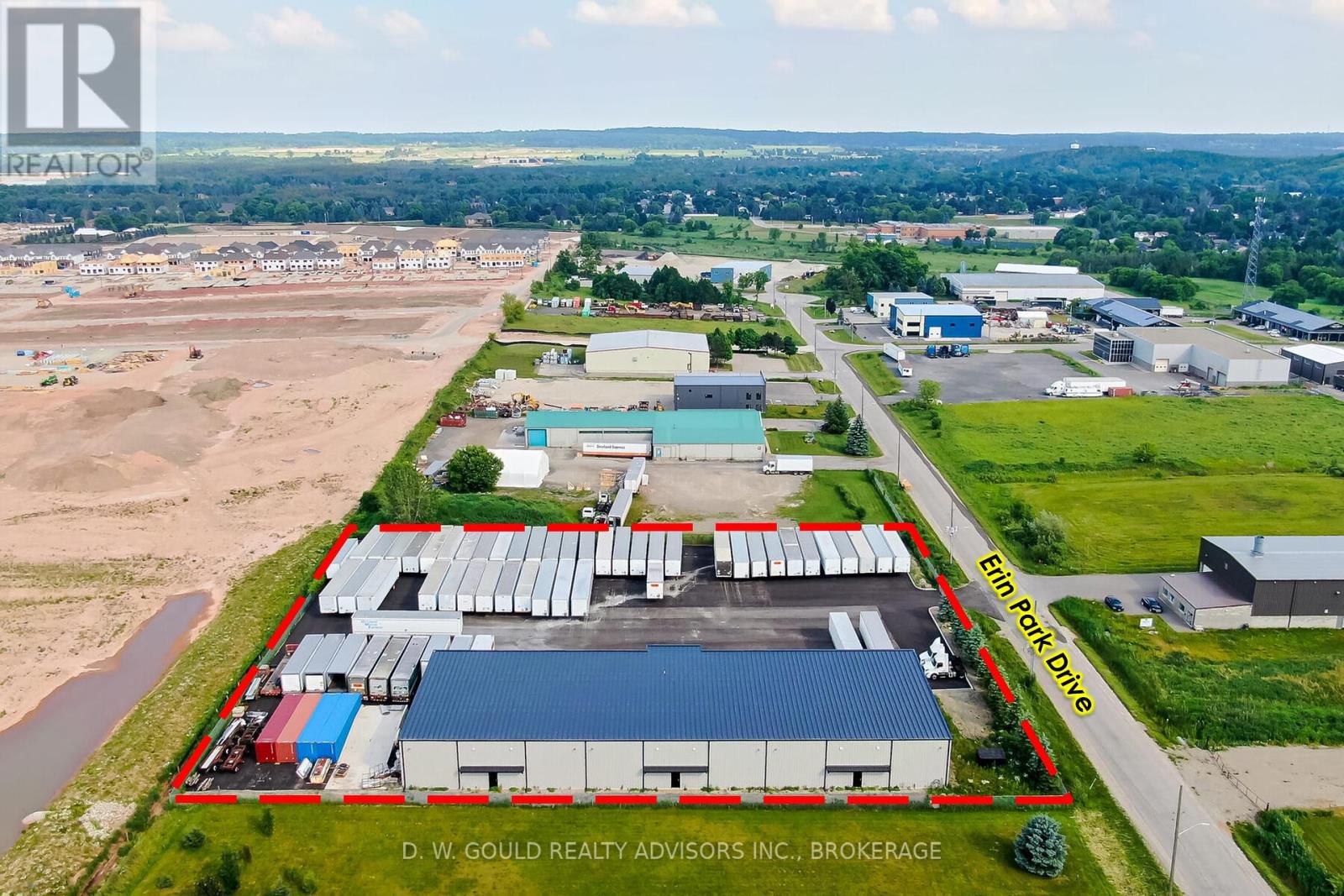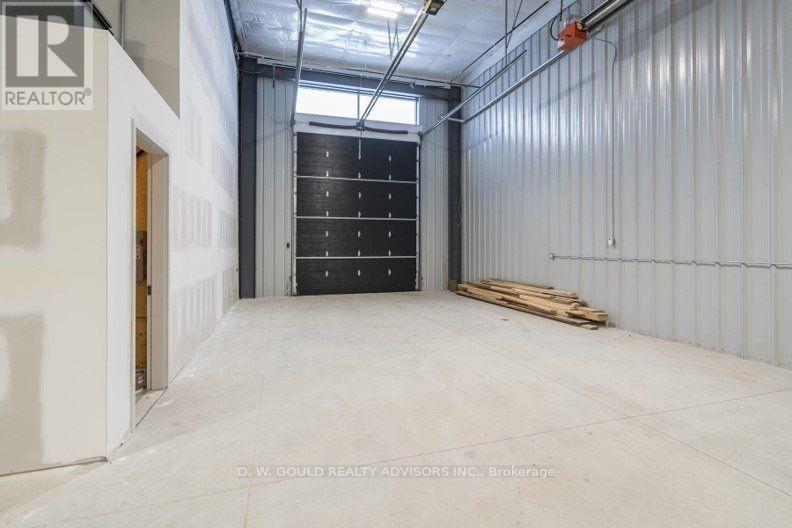# 1 & 2 - 8 ERIN PARK DRIVE, Erin, Ontario
Investment Highlights
- Land Size: 12,375,362.093 Sqft
- Building Size: 10,487 Sqft
- Sale type: For lease
- Propert type: Industrial
- MLS® Listing ID: X5432852
- Brokerage: D. W. GOULD REALTY ADVISORS INC.
Executive Summary
+/- 15,387 Sf Multi-Unit Industrial/Commercial New Building. (Divisible To 2 X 4,900 Sf Plus 1 X 5,587 Sf). Other Sizes Possible. Parking Area Available (Fenced). 5% Office Build Out Negotiable. 15'10"" X 13'10"" Drive-In Doors, 6 drive-in doors total. Clear Height Varies From 17'4"" To Over 20'. Easy Access To Hwy 124. **** EXTRAS **** Please Review Available Marketing Materials Before Booking A Showing. Please Do Not Walk The Property Without An Appointment. (id:51303)
Price
$19
Map



























